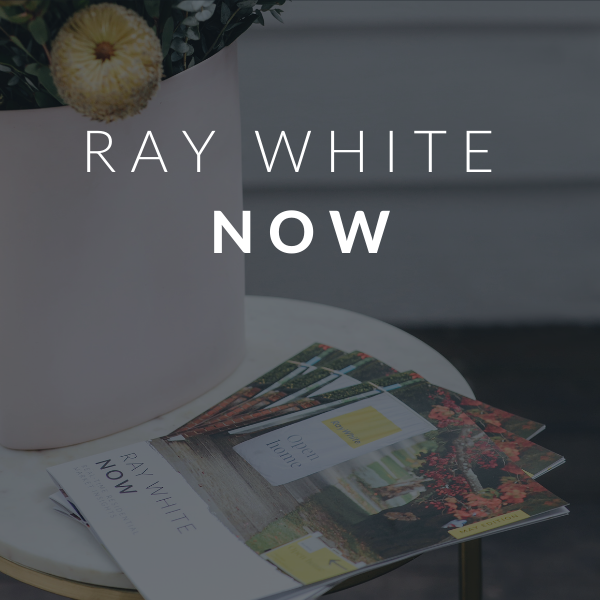
Access real time insights in our monthly property report
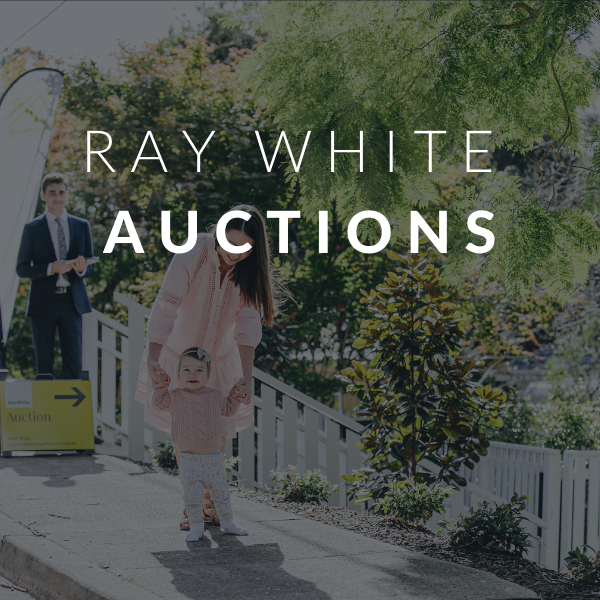
Find out why more Australians choose to auction with Ray White
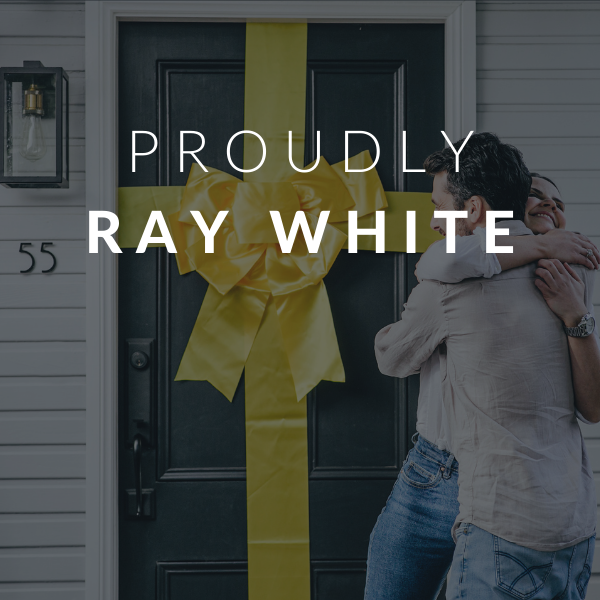
Proudly supporting more Australians with their property dreams

Access our step by step guide to buying your first home
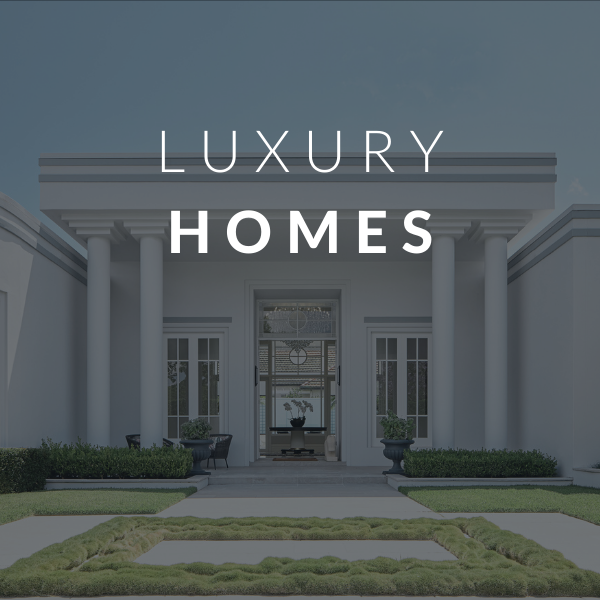
Find out why we list 2.6X more luxury homes over $5 million than any other group
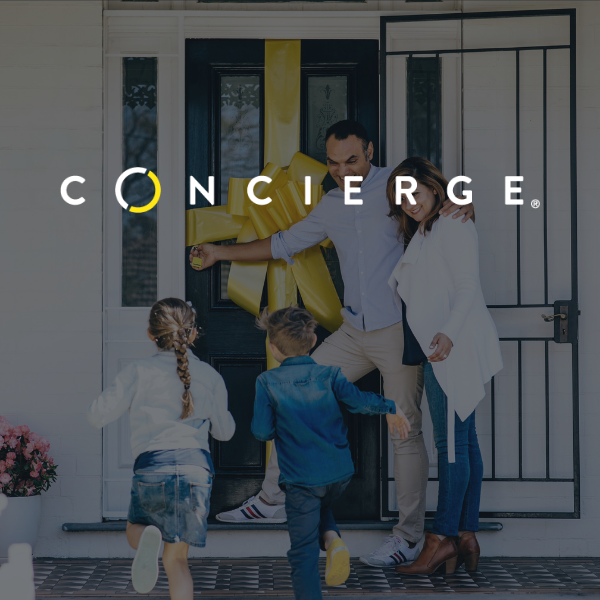
Access our range of customer services beyond just handing over the keys

Access over 60 lenders in one place, working for you to find the best loan

We’re here to help you find the right insurance cover
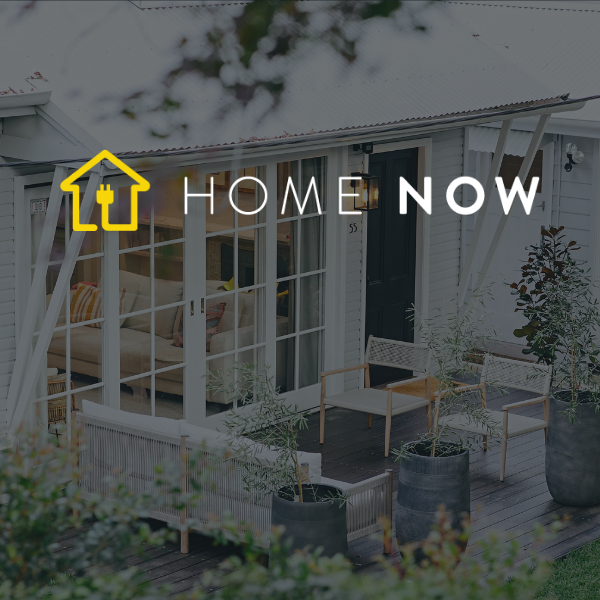
To make moving day a whole lot easier, contact Home Now
